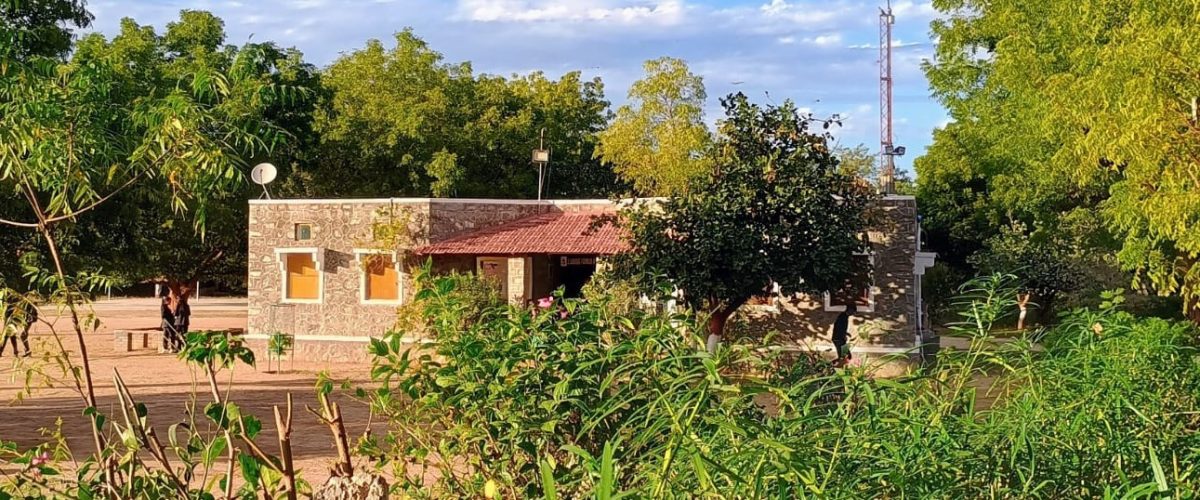Archives: Projects
Samode Palace
Anokhi celebrated its 20th anniversary with a cultural festival, crafts showcase, fashion show of Anokhi’s garments and a BBC special episode of “Clothes Show” focusing only on Anokhi. The venue for these events was Samode Palace, a 18th century Rajput castle. It has also been described in the book on Fabindia by Radhika Singh.
Though it had already been converted into a hotel in 1987 and had been used as a location for the movie “The Far Pavillions”, Samode Palace needed extensive but thoughtful repairs, improvements including incorporation of services and facilities, interior fitouts, lighting, decorations and furniture to host these events. This was done in 1988 by architects Ravi Kaimal and Jyoti Rath. This renovation considerably upgraded the standards of the hotel and brought Samode Palace international fame.
Quote in AD Architectural Digest (May-June 2016) about Samode Palace adaptive reuse by Ravi Kaimal
Ghanerao Castle
Fabindia celebrated its 30th anniversary with a cultural festival with invitees from around the world in the historic Ghanerao Castle. The castle, in order to host this event, needed extensive additions and up gradations to serve as a hotel.
The work involved thoughtful additions, extensive repairs, improvements, incorporation of services and facilities, interior fit outs, lighting, decorations and furniture. This work was conceptualized, designed and supervised by Ravi Kaimal in 1989.
Consequently this castle was widely feature in international media as among the best country houses of the world and was covered in the BBC’s travel show. It has also been described in the book on Fabindia by Radhika Singh.
Diggi Palace
Hotel Diggi Palace, Jaipur, is a heritage property being the city house of the Thakurs of the Diggi Thikana. Such houses came into existence during or about the time Jaipur was built i.e. 1727 AD. The main building and its surrounding bagh as well as the fountain were constructed by Thakur Sahib Pratap Singh Ji of Diggi to hold the darbar whenever the thakur was in Jaipur to preside over the administration of “Diggi Thikana”.
The Diggi family still resides in a part of the building. Thakur Ram Pratap Singh along with family members converted a part of the property into a hotel. In 1991-92 Ravi Kaimal designed the conversion of the garden facing wing into a hotel.
It has also been described in the book on Fabindia by Radhika Singh.
AQUA Bar
Gyuto Hospital Design
KCA was engaged to design a 30 bed hospital next to Gyuto Monastery for HH Karmapa by the Blumenroth family. The hospital aimed to provide health care even to the poorest in a caring, comfortable, aesthetic and sustainable environment. The idea of traditional Healing Gardens was used as a tool to create a healing landscape that would aid early recovery of patients and cater to the general well-being of the staff and the users.
The Medicine Mandala (considered to enhance the recovery process and contribute to good health) was incorporated as a strong symbolic element in the design. In addition, the hospital’s commitment to creating a sustainable health care facility was taken into consideration by maximizing the use of renewable energy such as solar.
Apollo Hospital Atrium
KCA was engaged to improve the quality of all the ground floor level public spaces in the prestigious Indraprastha Apollo Hospital in New Delhi. The hospital’s long atrium had the potential of becoming the most important public space within the complex. KCA’s analysis of this space revealed very poor quality of daylight, exceptionally high noise levels due to bad acoustics, very poor way finding attributes, and poor quality waiting and refreshment facilities.
KCA also did a behavior analysis and user perception study of the space to arrive at a design that created a multipurpose community space that was physiologically comfortable, visually appealing, and functionally efficient.
Kids in Nature
Fabindia School
The Fabindia School is a K-12 co-ed private school located in Bali, Rajasthan. Starting with 11 students in 1992, today there are nearly 700 students. The school’s mission is to provide access to high quality, affordable education in rural India using English as the medium of instruction.
The school is on a 13 acre site. The six building blocks are located to the eastern end of the site. A large playground is in the middle. The western end has the wild zone of the site with a large water recharge pond.
The buildings are designed to minimize construction and maintenance cost. The classroom blocks are aligned along a visual axis that connects the internal corridors visually with the principal’s office.









