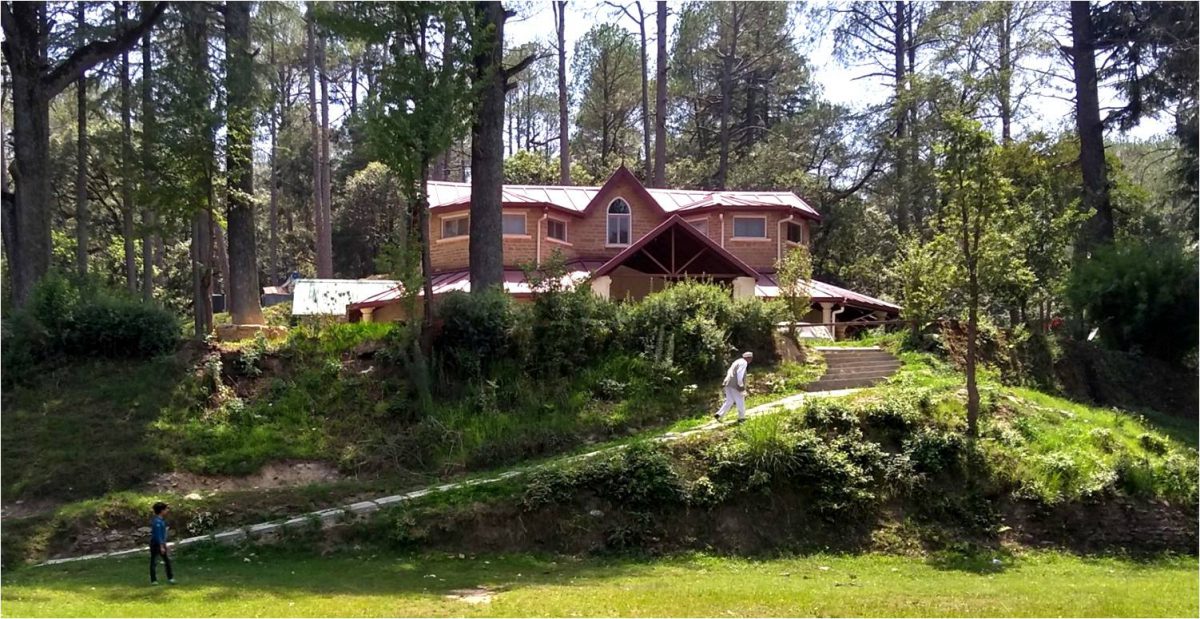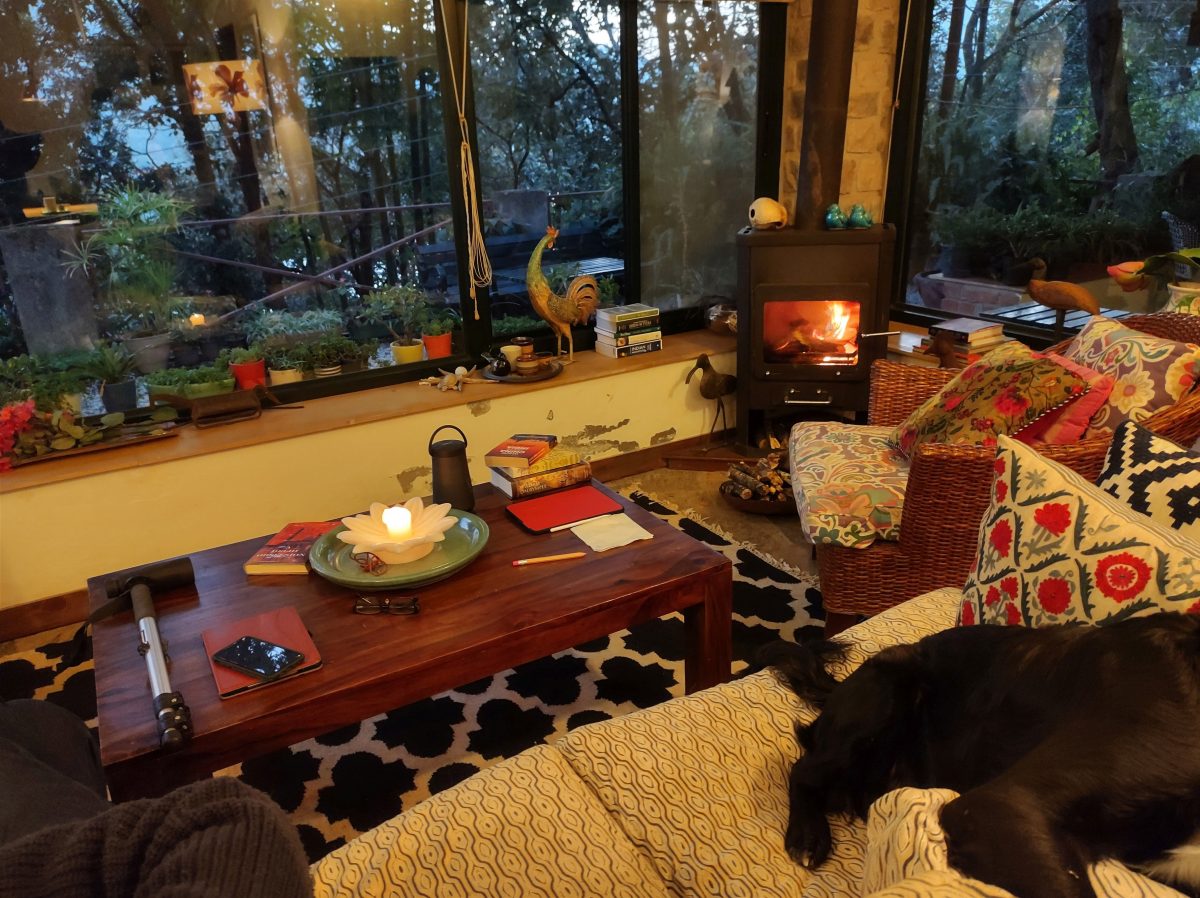Archives: Projects
Majithia Residence
Majithia Residence – Renovation & Alteration
Anokhi Farmhouse
Dave House ‘Rose Bank’
Ravi and us go back a long way. Our home, Rose Bank Cottage in the Kumaon hills was re-designed by Ravi. It’s an organic design, blending with the forests and the mountains and the beautiful Naukuchiatal Lake around. He has managed to bring the outside in. The fabulous views were wasted till Ravi enclosed part of the open verandah and installed wrap around picture windows which suddenly changed everything about living in the hills.
His approach to inside outside connect is also very visible in our New Delhi home where the big Siris tree almost sweeps into the living room on the second floor. His sensitive approach to architecture and use of natural materials enhances every living space…,inside and outside. Our home in the hills has been loved by all who have visited us over the years. More power to you Mr.Kaimal, bespoke architect. Here’s looking at our next project.
– Soni Dave is a practicing ceramic artist and potter working out of her studios on Naukuchiatal and New Delhi while Adit runs a small “Cafe by the Lake“ serving great food and music
Naths House
The external skin of the Nath House follows a contemporary aesthetic of clean lines and rhythmic geometry to create a system of openings bringing daylight to the interior spaces. The outdoor gardens help create a peaceful foreground for this introverted house.
The house revolves around a landscaped central courtyard. All spaces look into it and the ground floor living spaces flow seamlessly across it often expanding into a large gathering and entertainment space.
Bissel Farm (MD, Fabindia)
“KCA is a firm which combines a broad vision of design while being actually sensitive to the role design plays in every aspect of a spatial experience. From designing low cost schools which use local materials to planning cities around citizens they have established a great reputation.”
-William Bissell, MD, Fabindia
Bissell House (MD, Fabindia)
The words that best describe the Bissell house are close relationship with nature, daylight, sanctuary and entertainment. The house grew over time with the expansion of the family and hence flexibility of design was a key criterion.
The focus was on use of local materials, crafts, simplicity of details and clean lines. Daylight and views of the garden are common to every living space of the Bissell House.
Abstract “tree jali” designed and photographed by Ravi Kaimal.
Krishna House
Kanwar House
The brief was to create a contemporary house for a successful industrialist and his young family. The design that was a collaboration between SCDA and KCA, produced a modern urban residence with high quality international specifications, where every living space turns its back on the city and opens out on a protected landscaped garden. The house is a sanctuary in the heart of the bustling city.
“We write to confirm that KCA was appointed as Architect in 2005 for the assignment of residence of Mr. Kanwar at 1/22 Shantiniketan, New Delhi. The modern design residence project was satisfactorily completed in 2007. We write to record our appreciation of KCA’s contribution in all aspects of the project and we will be too glad to recommend KCA”
U.S. Oberoi, Chief Corporate Affairs and Member of the Board, 2011









