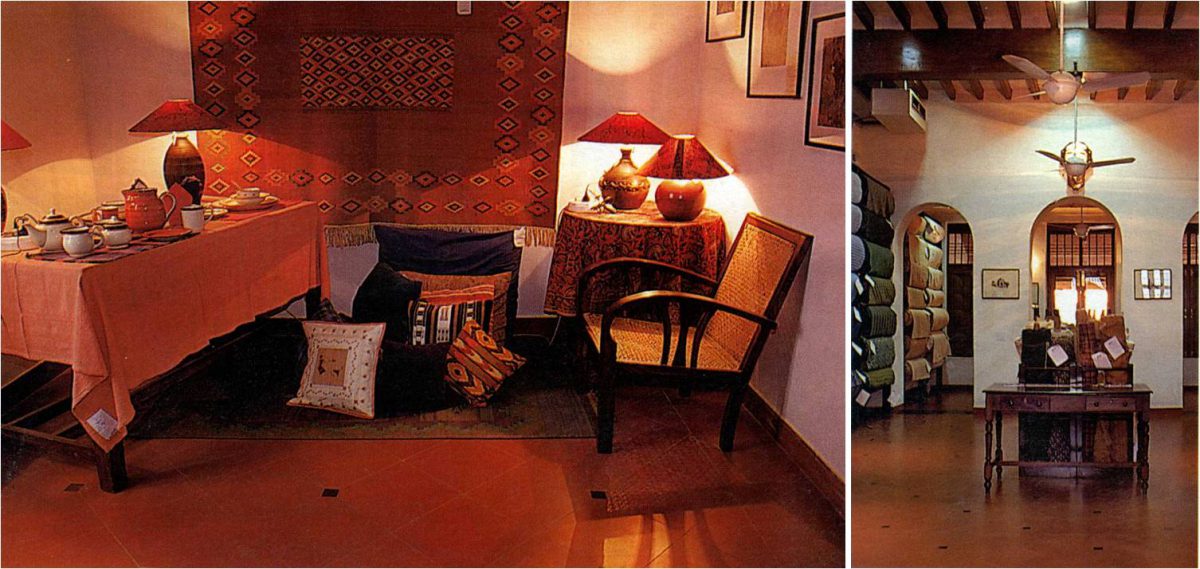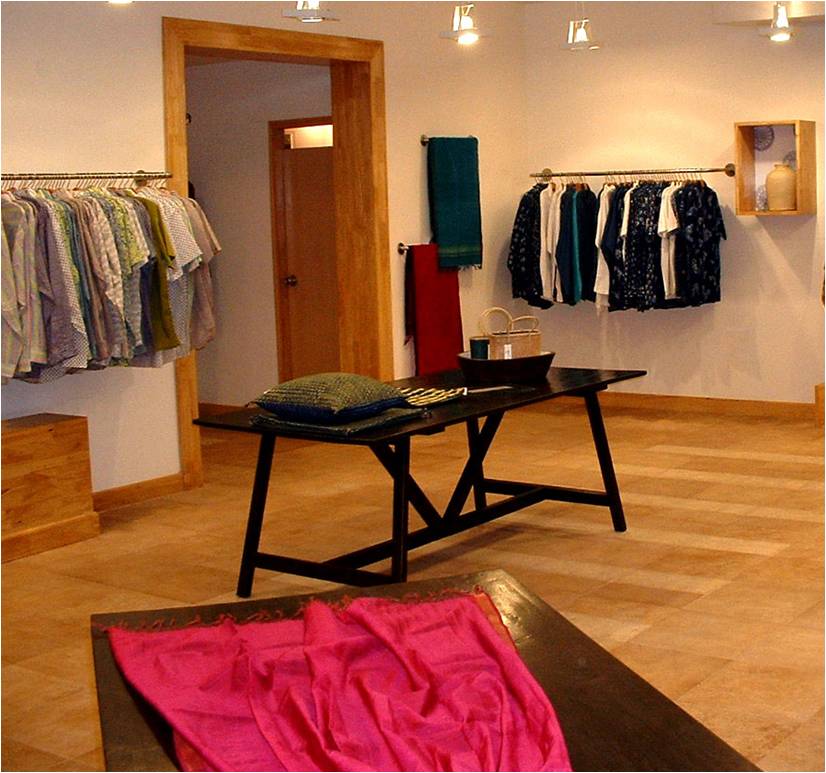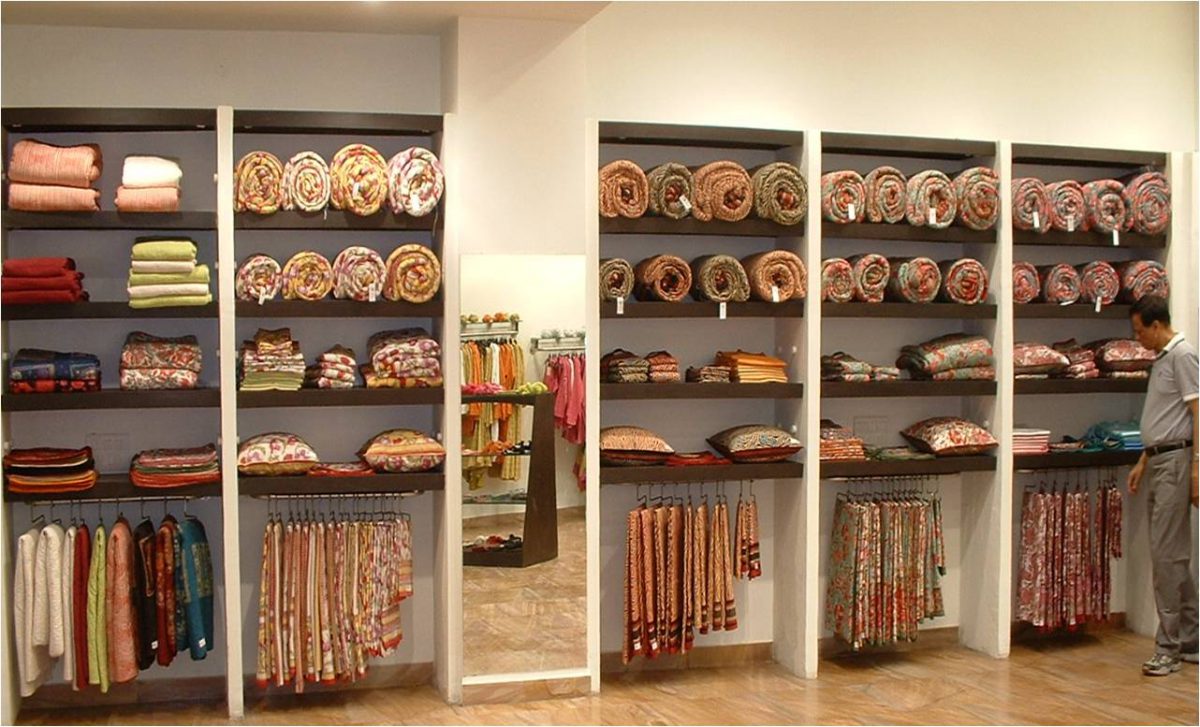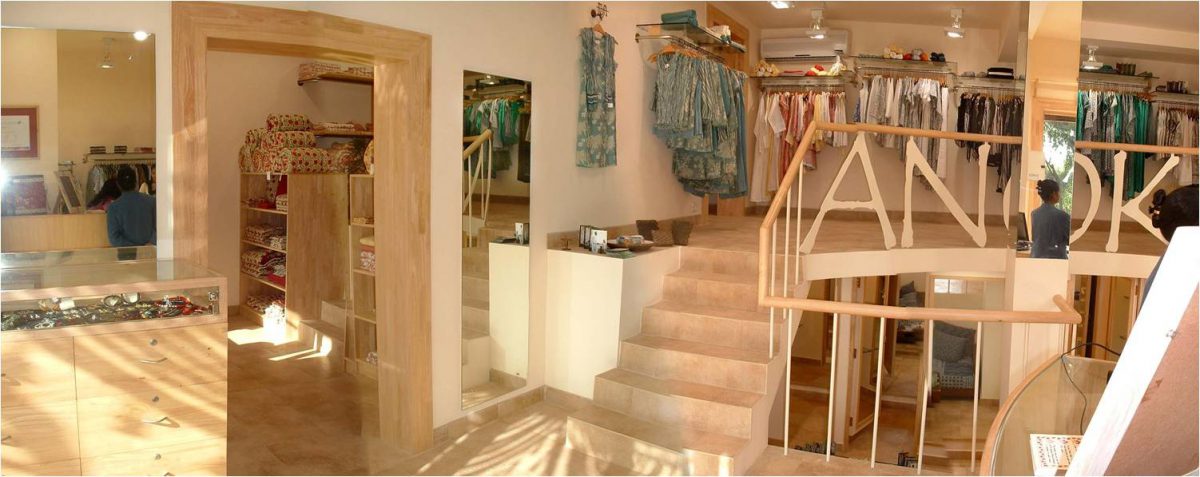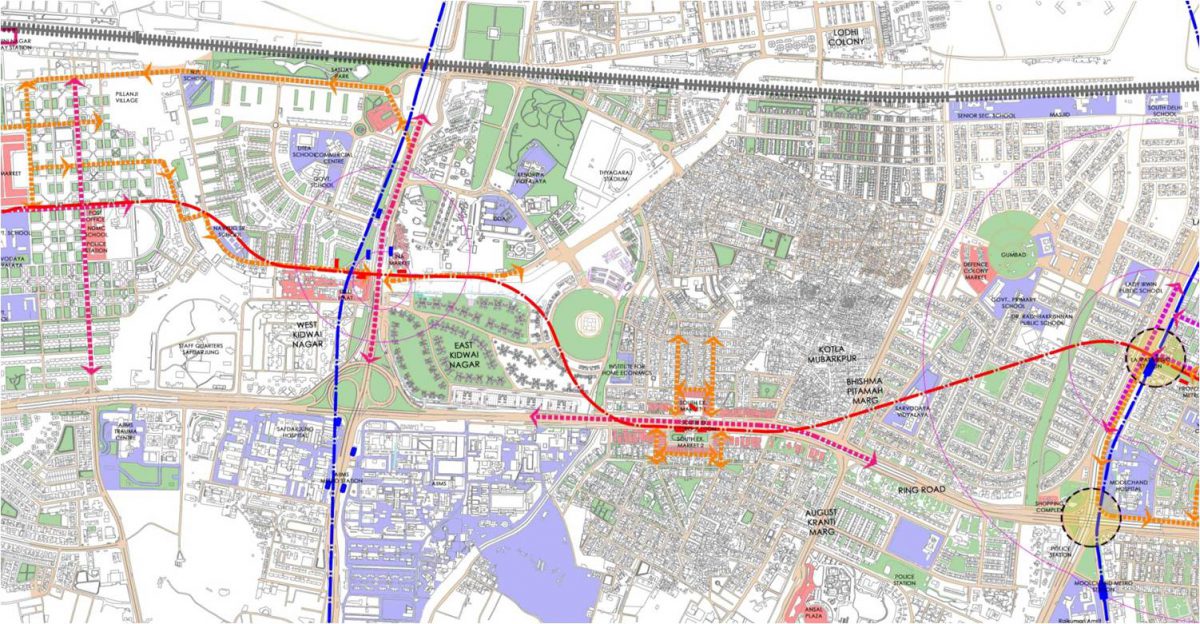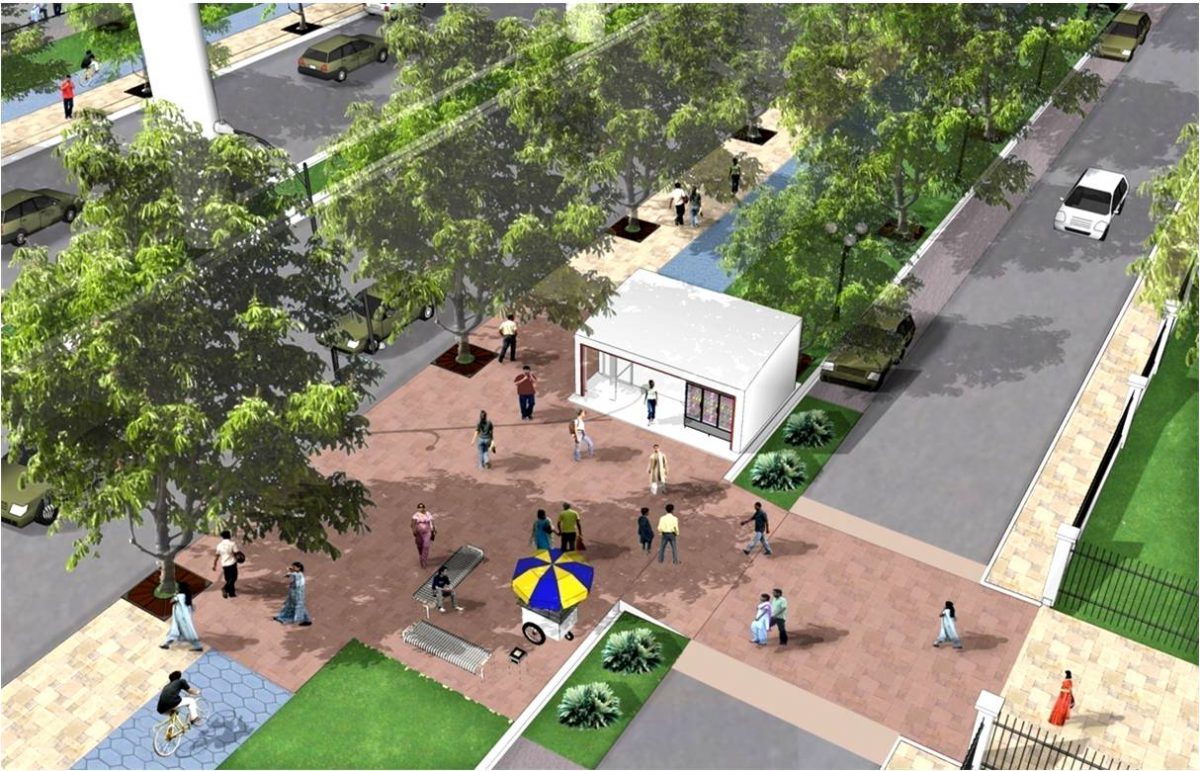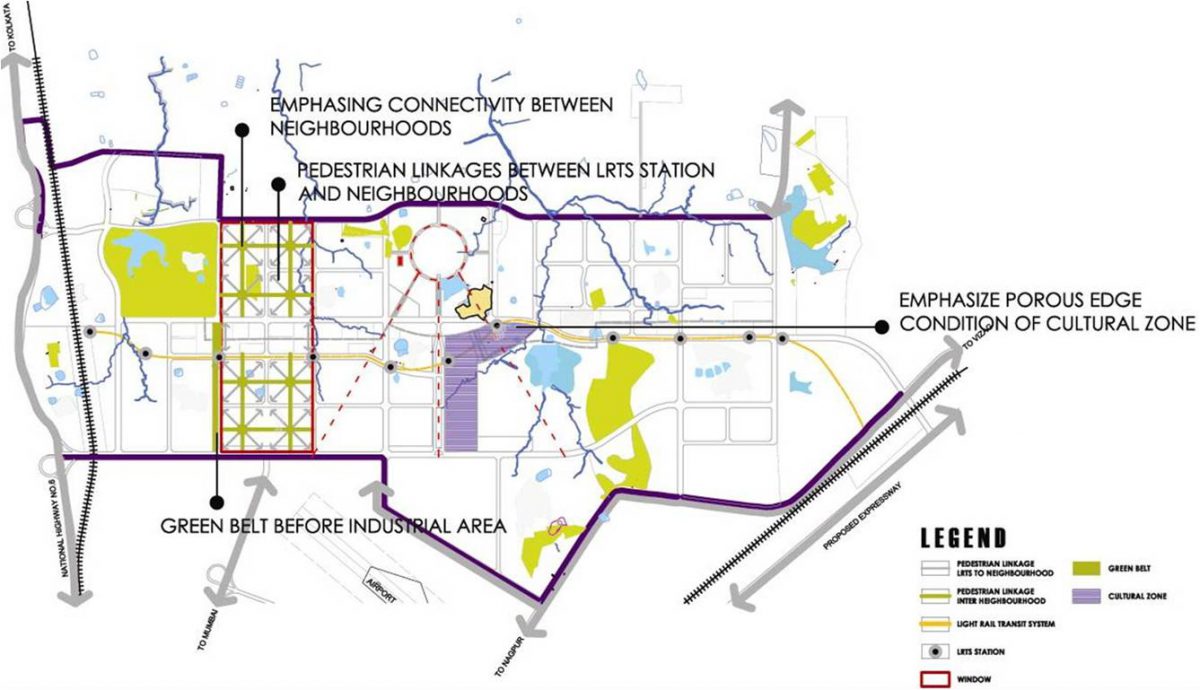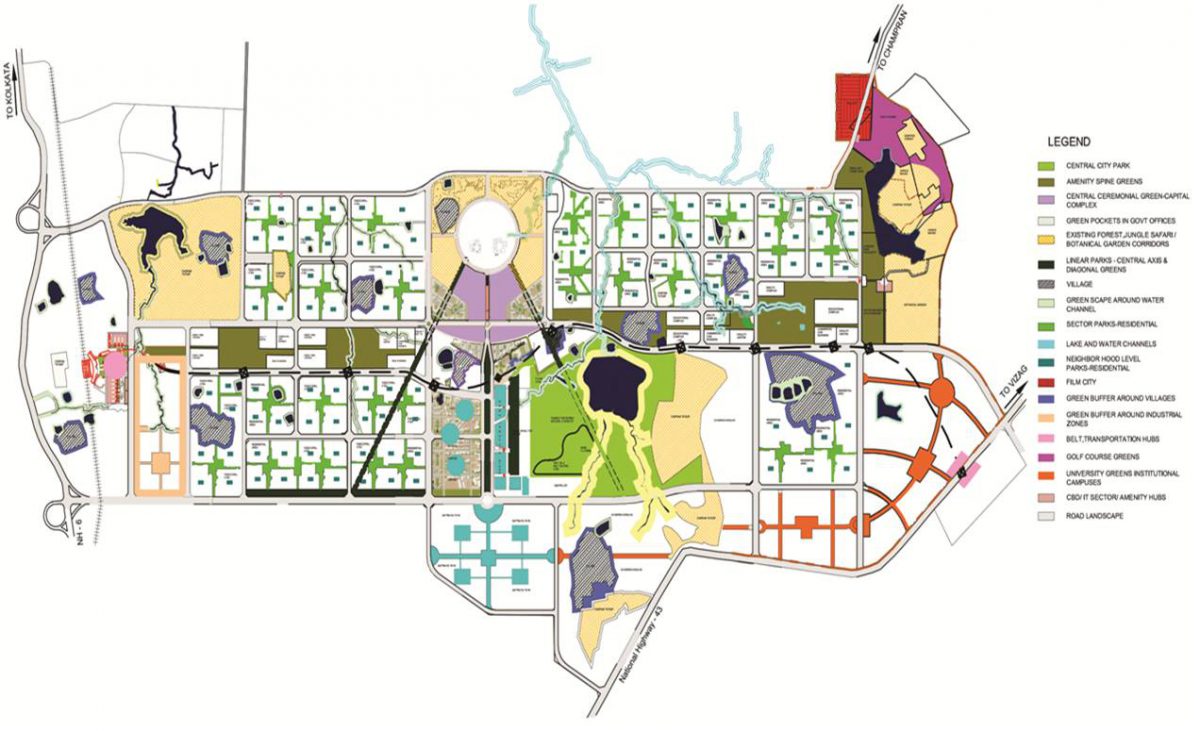Archives: Projects
Anokhi Showroom Khan Market
Anokhi Showroom Noida
Anokhi Showroom
Multimodal Integration for 8 Metro Stations (UTTIPEC)
Upgradation and beautification of Cityscapes
Ludhiana and Bathinda, PUNJAB
Roads like Amrik Singh road and Goniana road have beautiful plazas, parks and lakes which have the potential to enhance the image of Bathinda as a City Beautiful. Plazas, lake fronts, parks, green strips and other city level open spaces should be identified for their potential as imageable and lively places. The city beautification process should address these places as an important component of the public realm along with the streets of the city.
Lot of the open spaces lying vacant along the streets of Ludhiana have the potential for creating new pedestrian and parking infrastructure. The easements of the power lines can be landscaped to create a continuous green edge along different developments. The city beautification process should address these places as an important component of the public realm along with the streets of the city.
Regulations and façade guidelines should be proposed and incentives might be provided to the owners adhering to regulations.
IREO INTEGRATED TOWNSHIP MASTERPLAN, LUDHIANA
KCA was the executive urban designer for master planning a 500 acre new integrated premium township for a population of 25000 in a Greenfield site in Ludhiana for IREO, which is an international realty fund.
This new township is master planned according to sound ecological and sustainable design principles to create safe, walkable communities that are close to services, social gathering places and recreation facilities.
The town is designed to grow from the influences of the region’s culture, landscape, history and climate infused with the emerging urban markets, technology and amenities.
NEW CAPITAL CITY
City level urban design and landscape design strategies and ideas for creating a high quality environment that will promote a good quality of life.
Promote sustainable urbanism as a city wide strategy integrating nature and culture.
Design a human city by maximizing pedestrian scale in the most prominent locations and along the most important routes and in promoting universal access, walkability and cyclability.
Integrate visual connections to physical landmarks making the city more legible and memorable.
Create a unifying design vocabulary that is inspired by the culture of the state and the best traditions of contemporary international public utility design.
SUSTAINABLE DESIGN GUIDELINES FOR ALL NEW DELVELOPMENT
SUSTAINABLE DESIGN GUIDELINES FOR ALL NEW DELVELOPMENT, NAYA RAIPUR
The development of the new capital city should follow a multi-use city paradigm while adequately addressing the needs of a capital city. The new city with its goal of creating an eco-friendly city with high quality civic services should build on its existing identity to develop imageable public places.
The street edges of the new city within its various functional zones should promote wide sidewalks and easy connectivity between the different parts of the city through public transportation as well pedestrian and cyclist paths. The city should contain an ample supply of specialized open space in the form of squares, greens, and parks whose frequent use is encouraged through placement and design.
CENTRAL BUSINESS DISTRICT
The central business district of Naya Raipur is centrally located in the city along the main axial spine emanating from the capitol complex.
To achieve long-term economic vitality of the district the centrally located CBD offers a mix of businesses, cultural, institutional and residential activities, well connected with public transportation networks.
The broad location of uses was determined primarily by the adjacent landuses to the CBD sectors.
The built mass of the CBD will be produced by repeated building blocks or types which share a similar formal structure, serving similar functions within a predefined zone.
